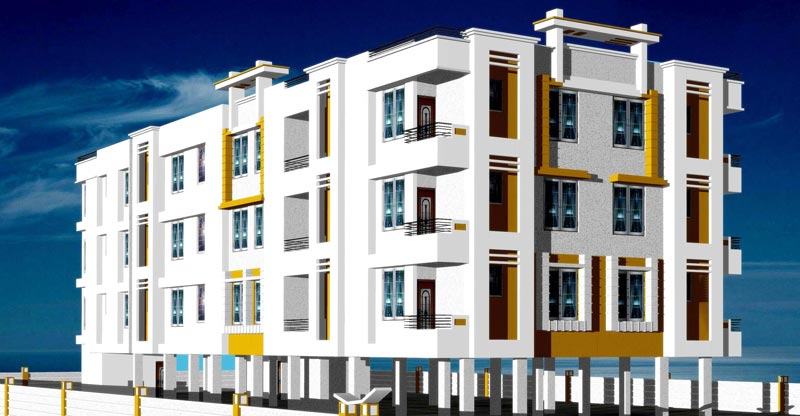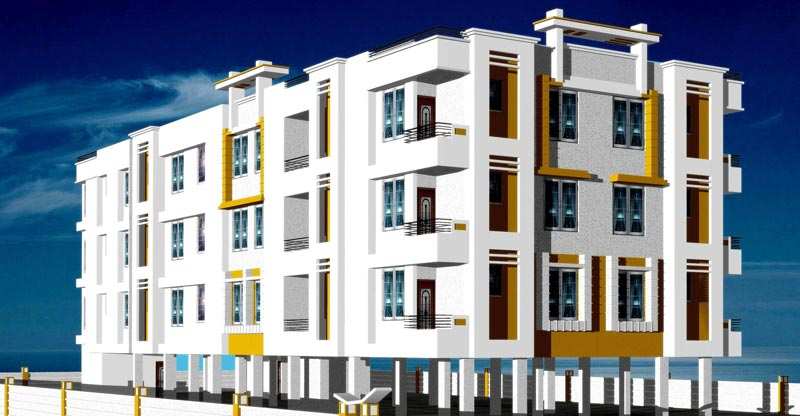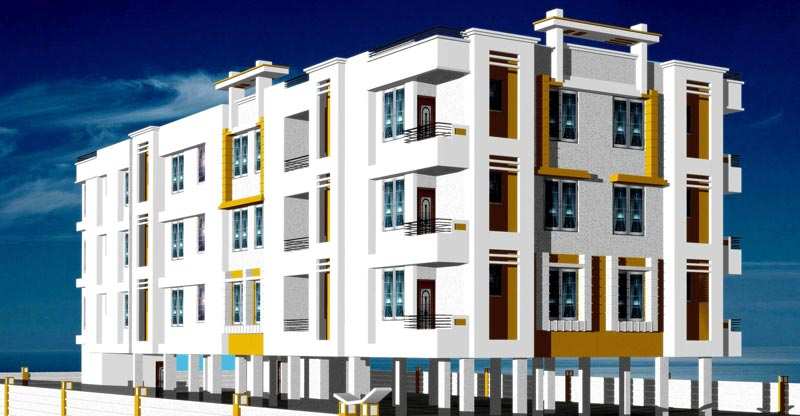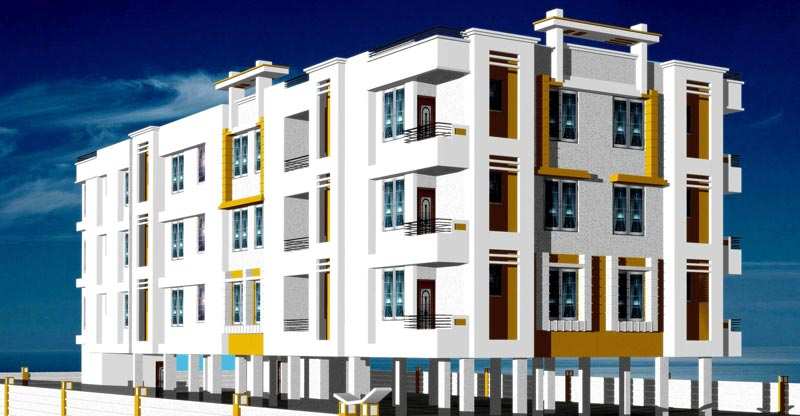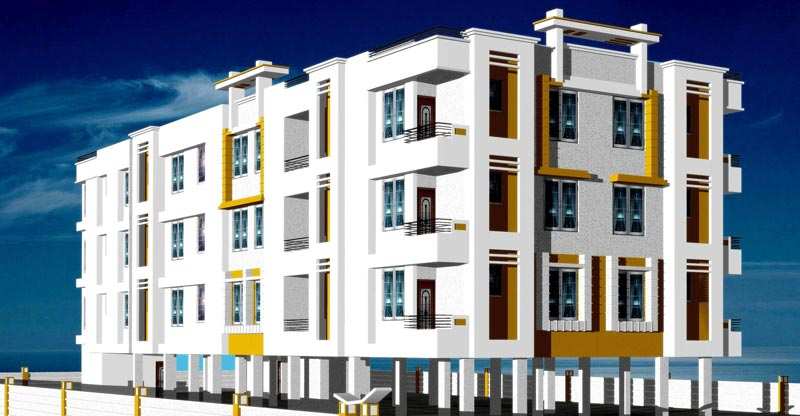2 BHK & 3 BHK Apartments
Project Type
Flats & ApartmentsArea Range
940 - 1260 Sq.ft.Location
Bailey Road, Patna, BiharPossession Status
Completed ProjectsUnit
2,3 BHK
SURYA SUMITRA SADAN Project is a G+3 residential apartment. The Project is located at Lane no 7, Arya Samaj Road - Bailey Road and is available at affordable pricing with value added amenities. The Apartment is located at the most prime location i.e. Bailey Road. The area is the most preferred location and the fastest developing area in Patna. 2BHK comes in 940 & 1010 Sq.Ft and 3 BHK comes in 1250 & 1260 Sq.Ft with amenities such as Car Parking, 24x7 Lift, and 24x7 Power Back up and intercom facility. The Apartment happens to be the most ideal location as it is only 400 meters from main Bailey Road and its surrounding boasts schools, shopping complex, temple bus stand, auto stand, banks, ATM, petrol pump, hospitals and Vegetable market.
If you plan to save a lot of time and spend that quality time with your loved ones, SURYA SUMITRA SADAN is the destination. Come Home to Surya!! Because "WE CARE".
Specifications
The construction to be made and equipments, fittings and fixtures to be installed and provided in the Building shall be of First Class quality and according to the plans and advice of Architect and shall include the following:-
Foundation
- The Foundations shall be of Reinforced Cement Concrete as per computerized design of Licensed Architect/ Structural Engineers after extensive Soil Tests and shall have approval of P.M.C/CONCERNED AUTHOURITY.
Super Structure
- Earthquake resistant Super Structure designed and tested against statics and dynamic forces under seismic conditions approved by IIT. Super Structure of the Building shall have Reinforced Cement Concrete Framed Structure with Reinforced Cement Concrete Roof, Columns, beams and Slabs strictly accordingly to the design given by the Architect/Structural Engineers and plan sanctioned by P.M.C/CONCERNED AUTHOURITY.
Walls
- The external walls of the building shall be made of 125 mm (5") thick brick of first class quality in CementSand mortar 15. internal Partition Walls shall be 125mm (5") thick for toilets, kitchen and partition between the two flats and balance partition walls shall be 125mm (5") thick in Cement Sand mortar as per Architect's specification.
Wall Finishes
- Birla/Jk Wall Putty.
- Cornis and Moldings.
- Washable Distemper.
- All internal Surfaces, including Common Areas shall be Plastered with Cementsand Mortar as Per Architect'S Specification, Finished with Snow White Plaster of Paris and Painted in Pleasing Shades of Washable Distemper (Ceiling White). Decorative Plaster of Pairs Cornis and Moldings in Drawing /Dining Room and bedrooms.
- All External Walls shall be Plastered, Finished with Birla/Jk Wall Putty and Painted with Acrylic Emulsions (Water Proof) of Standard make such as Johnson, berger, Tata Or Equitable Etc. as Per Colour Scheme.
Floors
- Floor Tiles in Bathroom and Kitchen.
- Pcc in Parking Space & Passage On G.F.
- Vitrified Tiles in Drawing/Dining & bedrooms of the Flats.
- Anti Skid Floor Tiles/Marble Tiles Bathroom, Kitchen and Balcony, of the Flats.
Kitchen
- Well Ventilated Kitchen.
- Granite Working Counter.
- Moulded Kitchen with Chimney and Hub.
- Cooking Table/Selves/Sink with Granite Slabs.
- Concealed Plumbing System Using Standard make G.I. Pipes.
- Walls with Colored Glazed Tiles Minimum 1.5' High Over the Cooking Platform.
Bathroom
- Classy Bathrooms.
- Separate Closet for Washing Purpose.
- Concealed Plumbing System Using Standard make G.I. Pipes.
- Walls will be Decorated with Glazed Titles Up to Lintel Level Height.
- Quality Fittings in the Bathrooms including Basins and Ceramic Sanitary Wares (English Type).
Doors & Windows
- M.S. Railing to Stairs Passage and Balcony.
- Wooden Window with 2/3 Glazed Shutters.
- 30 Mm Thick Solid Factory Made Flush Door Shutter.
- All with Seasoned Woods of Good Quality and Texture (E.G. Sal/Gamhar)for Door Frames.
- All Frames, Paneled Flush Door Shutters and Glass Window Shutters with Superior Quality Hard Wood.
Electricals
- Modular Switches.
- For Safety of each Flat Mcb to be Provided At the incomer.
- Electrical Wiring will be Done with isi Approved Pvc insulated, Copper Wires Concealed in the Walls.
- For Light.
- Sufficient Number Power Point to be Provided in each bedroom, Fan Similarly At Bathroom, Power Points to be Provided for Light Fan.
- Kitchen shall have Points Connecting Light, Exhaust Fans, Cooking.
- Electrical Call bell Point At Entrance, Telephone Point & T.V. Point in each Flat.
Water Supply
- Overhead Tanks with Submersible Pump for Uninterrupted Adequate Water Supply for the Residents of the Apartments for that a Bore Well is Required to be Dug.
Compound
- M.S. Grill Gates to be Provided.
- Compound will be Paved Wherever Required and will have all Around.
Amenities / Features
Additional Features
Elevators
- Brush Steel SS Finish For Lift Interiors.
- Every Tower Will Have Adequate Passenger Electric Elevator.
Generator
- 100% Power Back-Up.
- Power Requirements In Common Area Light And Water Pump.
- A Diesel/Petrol Generator With Amp Panel To Be Provided To Cope Up Emergency.
Security
- Video Door Phones.
- Access Control Video Streaming Of Visitors From Main Gate.
Water Proofing
- Water proofing shall be provided to bathrooms, roof terrace and Utility.
TV/Telephones
- Points in living and Master Bed room.
Miscellaneous
- Boundary Wall With Gate.
- Intercom Facility To Be Provided.
- Water Proof Treatment On Terraces.
- Common Staff Toilets In Ground Floor/Basement.
- Option Of Extra Work Should Be Available As Per Owner Or Member/Purchaser By Paying The Difference Amount.
Project Highlights of Surya Sumitra Sadan
PROJECT HIGHLIGHTS - THE USP’s
- 24 X 7 Lift.
- Intercom Facility.
- Vastu Friendly Layout.
- 24 X 7 Powers Back Up.
- Ample Car Parking Space.
- Water Proofing At Terrace.
- Vitrified Tiles & Anti Skid Tiles.
- Energy Efficient Building Design.
- Earthquake Resistance Structure.
- Natural Sun Light In All The Flats.
Surya Sumitra Sadan Floor Plans
| Type | Builtup / Land Area | Price |
|---|---|---|
| Type 2 BHK Flats / Apartments | Builtup Area 940 Sq.ft. | Price Call for Price |
| Type 2 BHK Flats / Apartments | Builtup Area 1010 Sq.ft. | Price Call for Price |
| Type 3 BHK Flats / Apartments | Builtup Area 1250 Sq.ft. | Price Call for Price |
| Type 3 BHK Flats / Apartments | Builtup Area 1260 Sq.ft. | Price Call for Price |
Properties Available in Surya Sumitra Sadan, Bailey Road
Bailey Road, Patna
Bailey Road, Patna
Bailey Road, Patna
Bailey Road, Patna

